Practical Shower Arrangements for Limited Bathroom Areas
Designing a small bathroom shower requires careful planning to maximize space while maintaining functionality and style. Effective layouts can create an open feel, improve accessibility, and optimize storage. Various configurations are available to suit different preferences and constraints, from corner showers to walk-in designs. Understanding the advantages of each layout helps in selecting the most suitable option for a compact space.
Corner showers utilize space efficiently by fitting into a corner, freeing up the rest of the bathroom. They often feature sliding or pivot doors, making them ideal for small bathrooms. These layouts can incorporate built-in shelves and benches for added convenience.
Walk-in showers provide a seamless and open appearance, making small bathrooms feel larger. They typically have minimal framing and can include glass panels to enhance visibility and light flow. This layout is favored for its accessibility and modern aesthetic.

A compact shower featuring a sliding door saves space and prevents door swing interference with other fixtures.
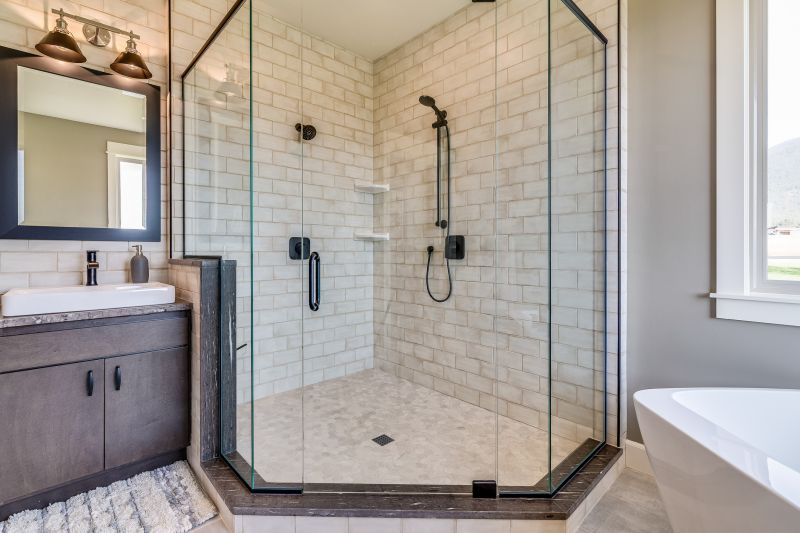
This layout maximizes corner space with a glass enclosure, creating an airy and open feeling.

Incorporating a built-in bench in a walk-in design offers comfort and storage options.
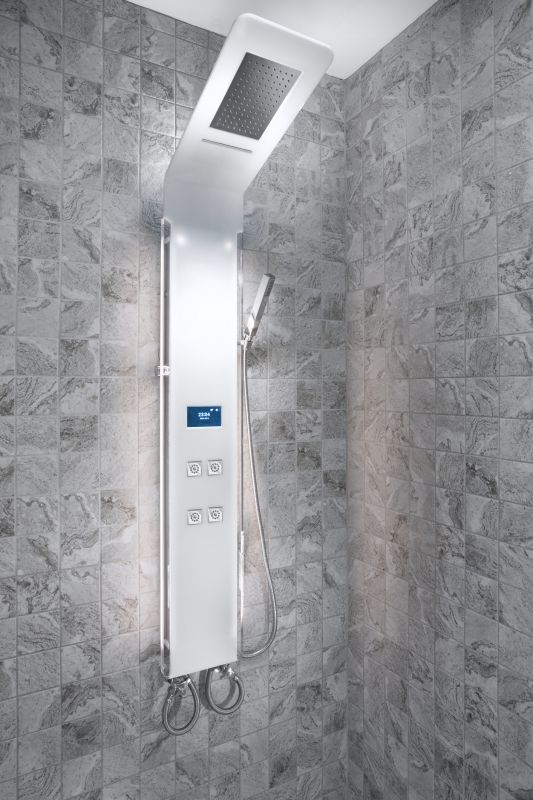
A modern shower panel adds functionality with multiple spray options and controls, ideal for small spaces.
Optimizing small bathroom shower layouts involves balancing space constraints with usability. Compact designs often incorporate clever storage solutions such as recessed shelves, niche spaces, or corner caddies to keep essentials within reach without cluttering the area. The choice of fixtures and glass panels can also influence the perception of space, with clear glass making the area look larger and more open. Additionally, the use of light colors and reflective surfaces enhances brightness, further enlarging the visual footprint of the shower area.
| Layout Type | Advantages |
|---|---|
| Corner Shower | Space-saving, versatile, easy to install |
| Walk-In Shower | Open feel, accessible, modern look |
| Recessed Shower | Built-in storage, minimal footprint |
| Sliding Door Shower | Prevents door swing, ideal for tight spaces |
| Curved Shower Enclosure | Maximizes interior space, stylish |
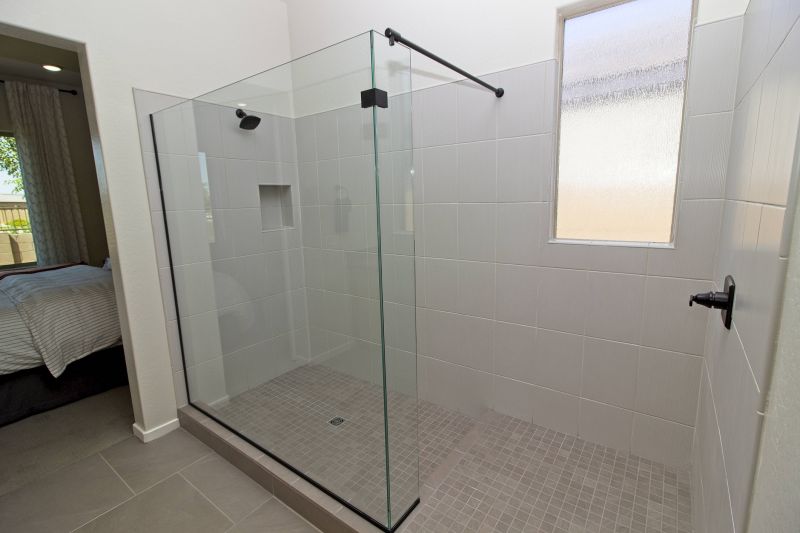
Recessed shelves provide storage without protruding into the shower space, maintaining a clean look.
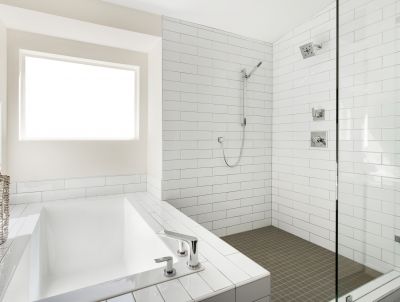
A sleek, frameless design emphasizes openness and simplicity.
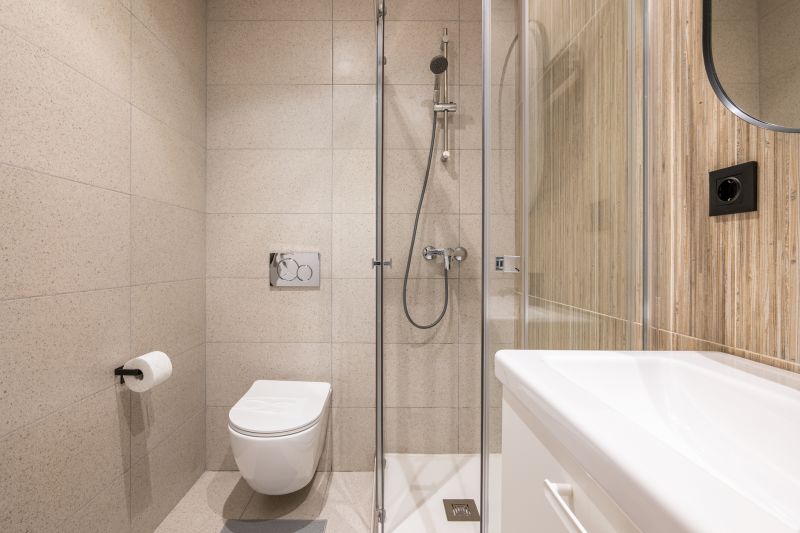
Multiple spray options enhance comfort and functionality in small spaces.

Frosted glass offers privacy while maintaining a bright, open atmosphere.
Innovative design ideas for small bathroom showers include the use of multi-functional fixtures, which combine showerheads, body sprays, and controls into a single panel. These features not only save space but also enhance the shower experience. Additionally, incorporating vertical storage options like tall, narrow cabinets or hanging baskets can help keep toiletries organized without occupying valuable floor space. The integration of these elements results in a cohesive, efficient, and aesthetically pleasing shower area.
Final Considerations for Small Bathroom Shower Layouts






